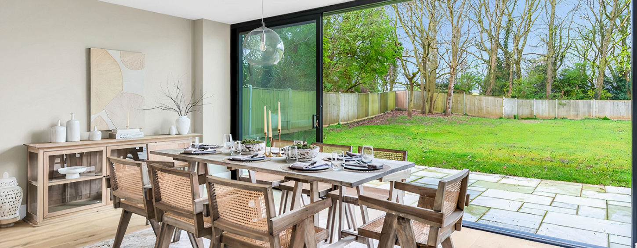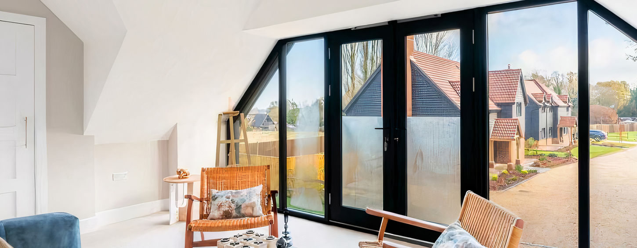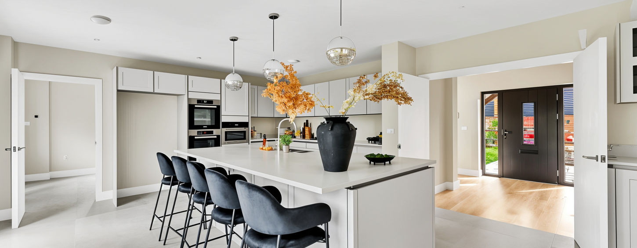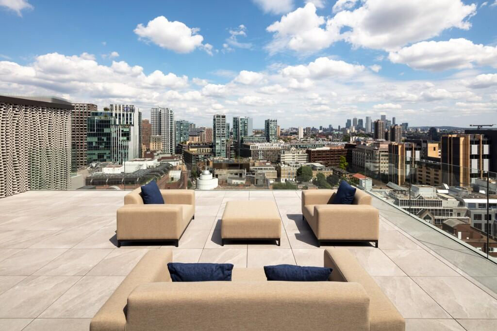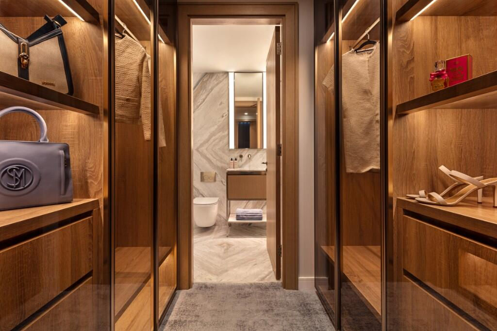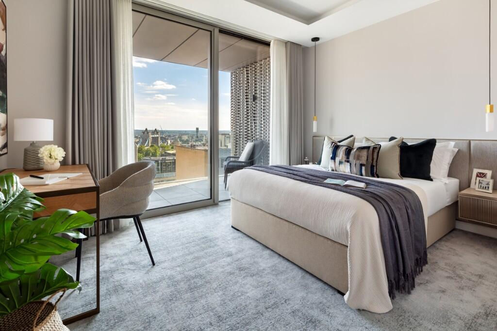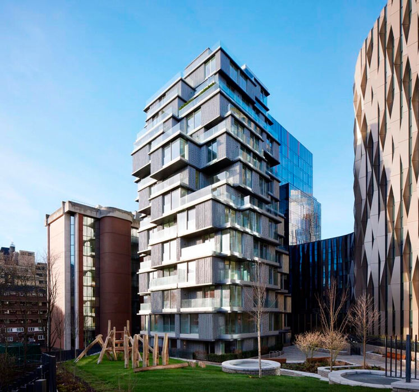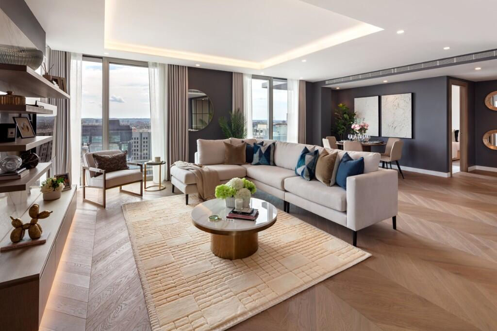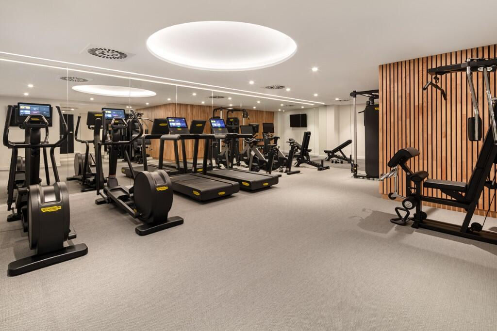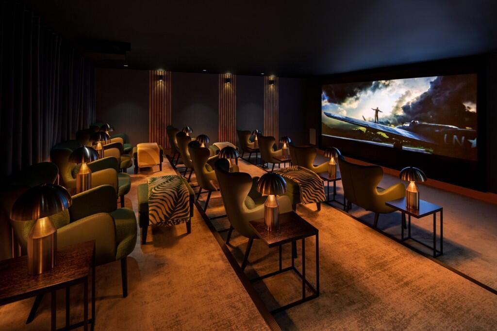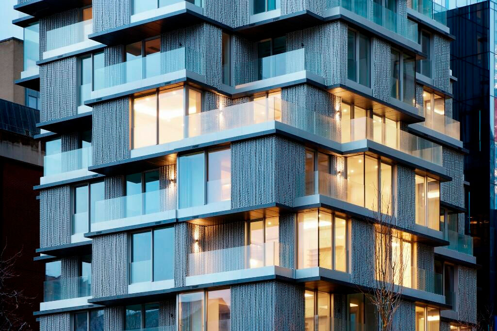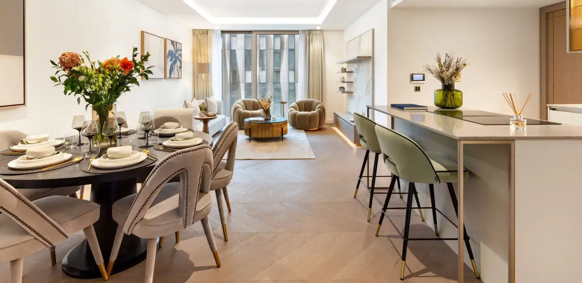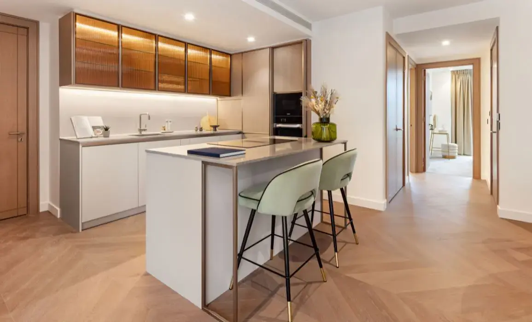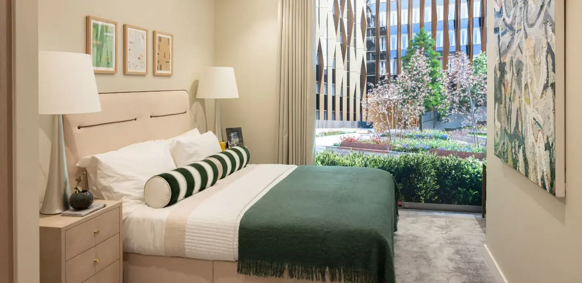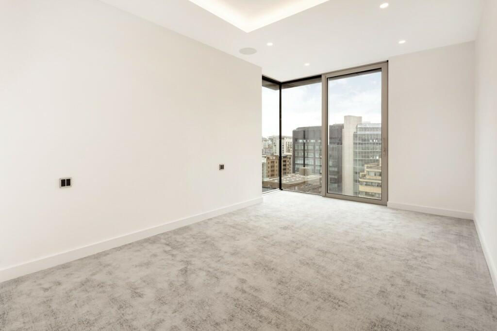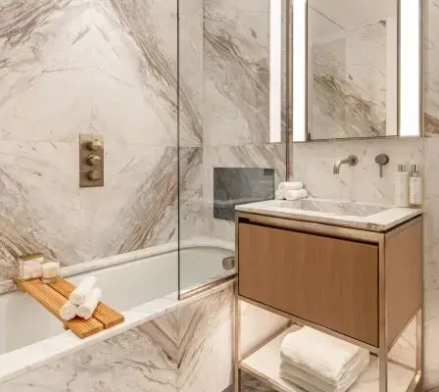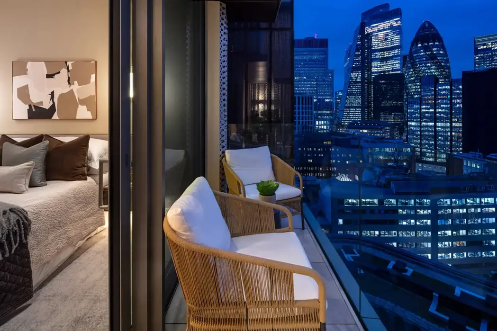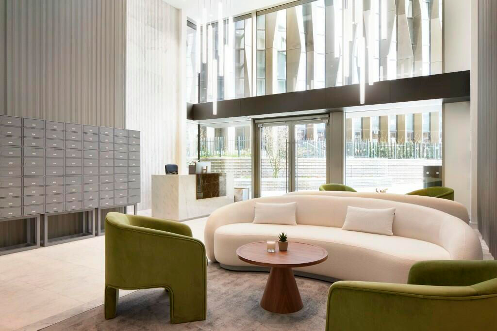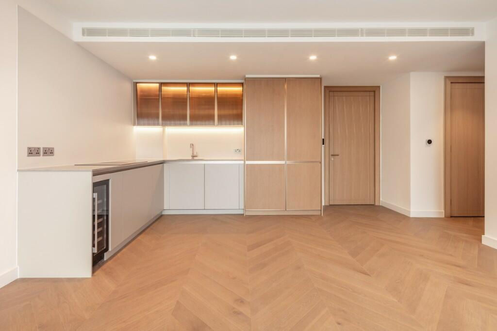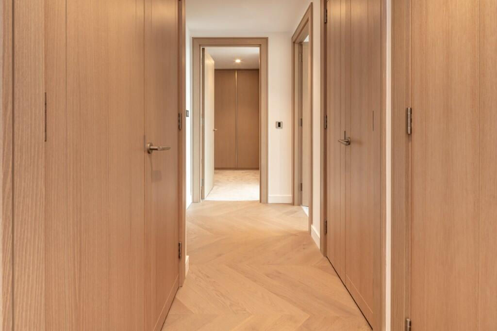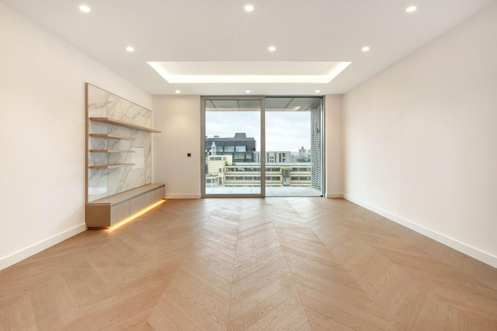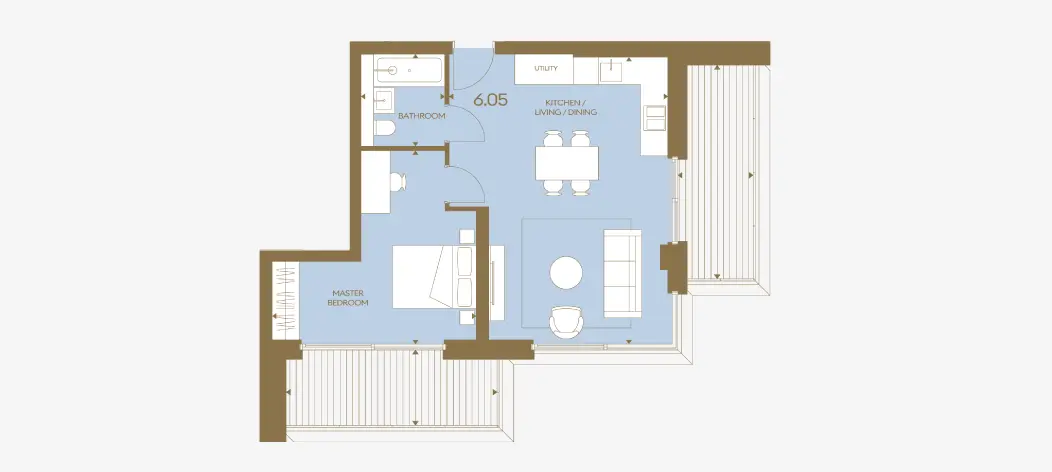Henrietta Place
GUIDE PRICE
£1,250,000 - £1,700,000
Westerham, Kent, UK

New development

2,179 to 3,249 sq ft

5-6

4-5

1
Key Features
-
Detached houses
-
Private gated community with convenient access to M25 and London
-
Large open plan Kitchen-Dining areas, including Miele appliances and Quooker instant boiling water taps
-
Large patio areas accessed directly off the Kitchen-Dining and Living room areas
-
High spec finishes throughout
-
Energy-efficient and highly insulated, with Air Source Heat Pump and zonal underfloor heating throughout
-
Superfast broadband connection and Smart Home technology ready
-
Last houses remaining

Properties in this development
GUIDED PRICE
£2,350,000 - £4,200,000
3 Bedroom & Penthouse

1480 sq ft

3

3

2
GUIDED PRICE
£1,350,000 - £1,650,000
2 Bedroom

1104 sq ft

2

2

1
GUIDED PRICE
£850,000
1 Bedroom

479 sq ft

1

1

1
About This Property
Inspired by Chelsea's classic Victorian-era mansions, The Lucan is an expert blend of contemporary style and thoughtful craftsmanship. Envisaged as a beacon of architecture in conversation with the rich history of the Royal Borough of Kensington and Chelsea, each residence is individually curated to be as bold and original as its inhabitants.
The ultra-sleek brick façade is a nod to the neighbourhood's architectural language, fusing the warmth of red brick with art deco green tiling, cool aluminium and minimalist glass.
The building's striking embroidered archways immediately make an impact, enhancing the building's clean lines and contours. They speak to the richness of your surrounding community and elevate each moment of arrival. Occupying a site with no adjoining neighbourhood buildings, The Lucan allows you to embrace complete privacy from dawn to dusk.
Inside, the rooms are filled with natural light, with floor-to-ceiling windows designed to open up as balconies, transforming each space and creating a true haven.
Time at The Lucan isn't just about living from day to day. It's about true belonging, connection, and community. Making the world your world and ensuring your home reflects your style and identity.
Overseeing each bespoke residence, The Luminary is a daring new type of concierge which combines the ultimate in prestige hospitality and Marriott Bonvoy benefits with an intuitive, and unrivalled, sense of service.
Whether you want to work, play, relax or retreat, The Luminary ensures you have an incomparable mixture of everyday, on-demand and exclusive services and amenities at your fingertips. From housekeeping, travel, groceries and wellbeing, to in-house tailoring, private dining and sourcing the finest epicurean experiences London has to offer: The Luminary is by your side.
Local Information
-
The Lucan is a dazzling vision of London: your gateway to the capital's most distinctive names, addresses and experiences. From the bright lights and smash-hit shows of the West End. To the exclusive brands and bold style of Bond Street. Think Mayfair. Belgravia. Sloane Square. Savile Row. The buzz of up-all-night Soho, or relaxing downtime in your neighbourhood's tranquil gardens and parks.
-
Beyond the capital's most coveted spaces and cutting-edge culture, your address here puts you within walking distance of London's most celebrated department stores: Harrods and Harvey Nichols. It gives you easy access to everyday amenities and the very best healthcare should you need it. Add a vibrant international art scene and world-leading universities like the London School of Economics and SOAS, and there can be no doubt: The Lucan puts you in stellar company.
-
Chelsea's café culture and elegant dining landscape are second to none, with fierce new pop-ups and upstart young chefs vying for attention alongside Michelin-starred legends and grand traditional eateries. From stylish brunches at Bluebird to indulgent dinners at Daphne's, each outing promises an epicurean experience to suit your mood.
-
With the neighbourhood's abundance of leafy gardens and beautiful historic parks, you're never far from quiet moments and treasured time with family and friends. Perfect for summer picnics and al fresco celebrations, casual bike rides and afternoon strolls, Chelsea's green spaces are your slice of tranquillity in the middle of a vibrant city.
Additional Information
-
Council Tax: To be determined by the local authority
-
EPC: To be confirmed on completion
-
Service charge: Estimated £14 psf
-
Tenure: Leasehold. Lease Expiry: 02/08/3021 (996 years remaining)
-
Service Charge: £14.00pa
-
Ground Rent: TBC
-
Council Tax Band: TBC
Henrietta Place offers a fresh and contemporary take on the traditional English country home.
Description
Henrietta Place offers a fresh and contemporary take on the traditional English country home. Nestled in a quiet countryside location near to Berrys Green, this private gated development of seven bespoke family homes has taken the beauty of traditional Kent architecture and combined it with the latest standards of building specification and technology to create a best-in-class set of homes.
Despite its quiet country setting, Henrietta Place is well located between the beautiful Kent village of Westerham and Bromley in South-East London, with the ample amenities they offer. It is also a short drive to the M25 for easy access further afield. The layouts of each individual home have been carefully considered so that they offer well-functioning spaces that reflect the everyday requirements of modern family living. Large and adaptable Kitchen, dining and social spaces are complemented with individual function areas, such as studies and separate utility rooms. External patio areas have been positioned and coordinated with the internal usage zones to provide a natural connection that creates flow and ultimately an additional living zone (when the English weather permits).
The interior design has embraced high quality natural finishes and tones that echo the surrounding beauty of the countryside. The approach has stayed true to the tradition of the exterior architecture, whilst bringing in subtle complimentary touches and specifications to create a timeless high-end design offering. Sustainability has been at the forefront of the design ethos for the development. Each property has been designed with a focus of minimising running costs by combining high thermal insulation properties with an efficient and environmentally friendly heating system. The properties are heated with Air Source Heat Pumps which don’t rely on any direct natural resources and in turn power a highly efficient multi-zonal underfloor heating system. In addition to the smart heating system technology, each home has been equipped with an IT and security backbone that is future proofed for technological enhancements and easy incorporation of other smart home innovations.
Lifestyle overview
& local insights
Westerham is a picturesque market town in Kent, offering a perfect balance of historic charm and modern convenience. Surrounded by the stunning North Downs, it is ideal for those who appreciate scenic countryside living with easy access to London. The town boasts a rich heritage, independent shops, cosy pubs, and excellent dining options, while nearby attractions such as Chartwell, the former home of Winston Churchill, add to its appeal. With strong transport links and a welcoming community, Westerham is a sought-after location for families and professionals seeking a refined yet relaxed lifestyle.







