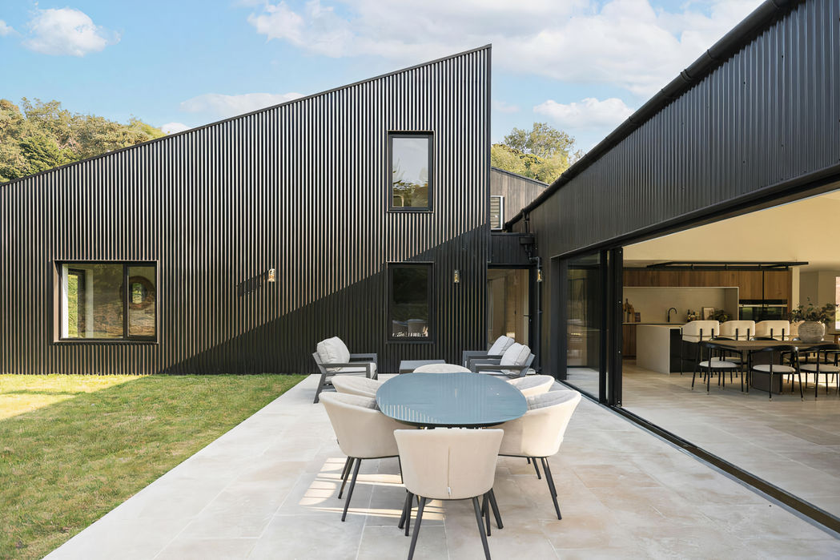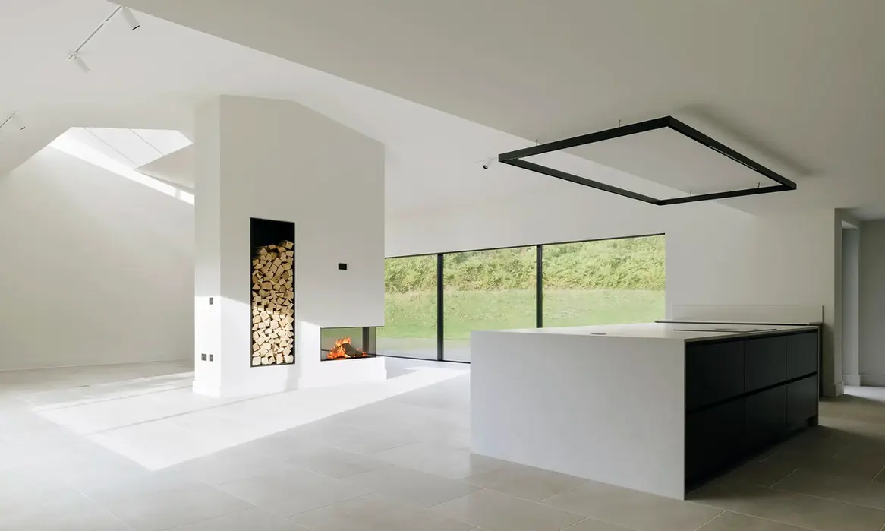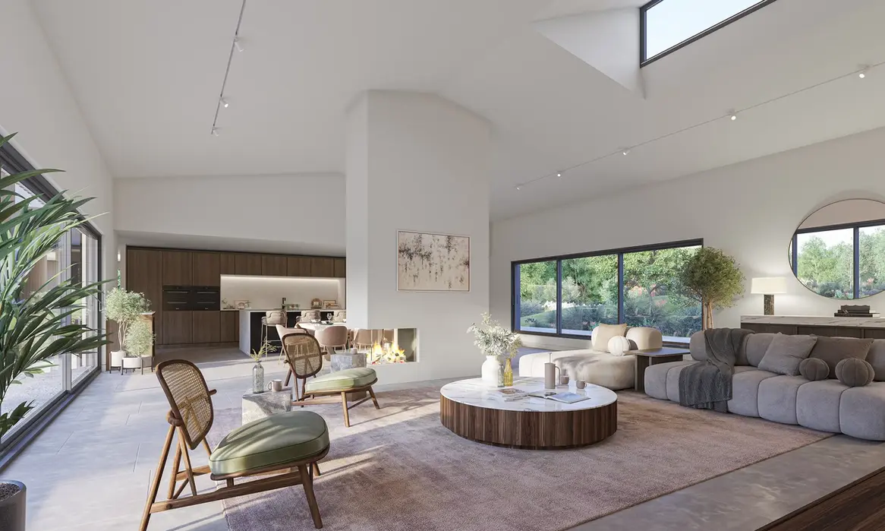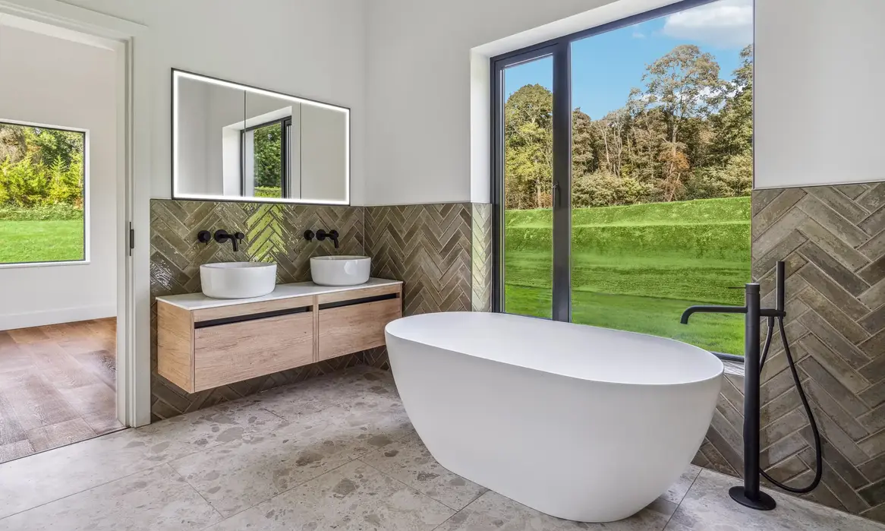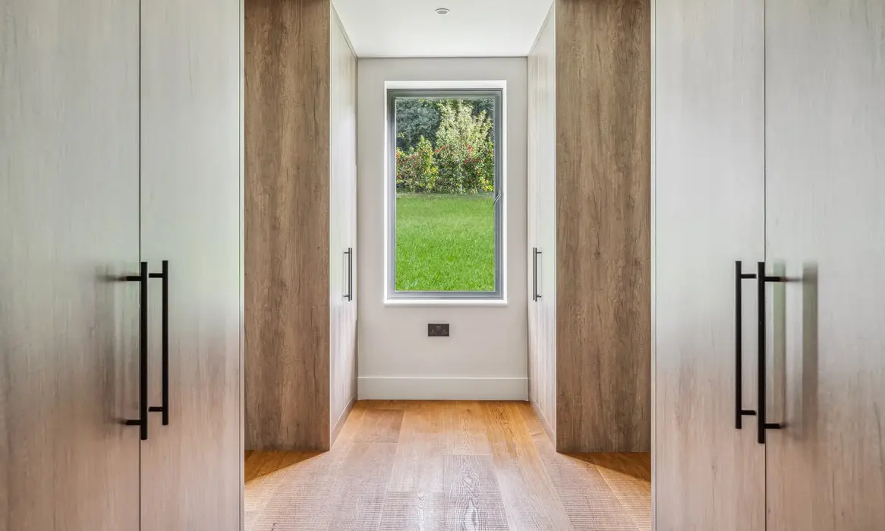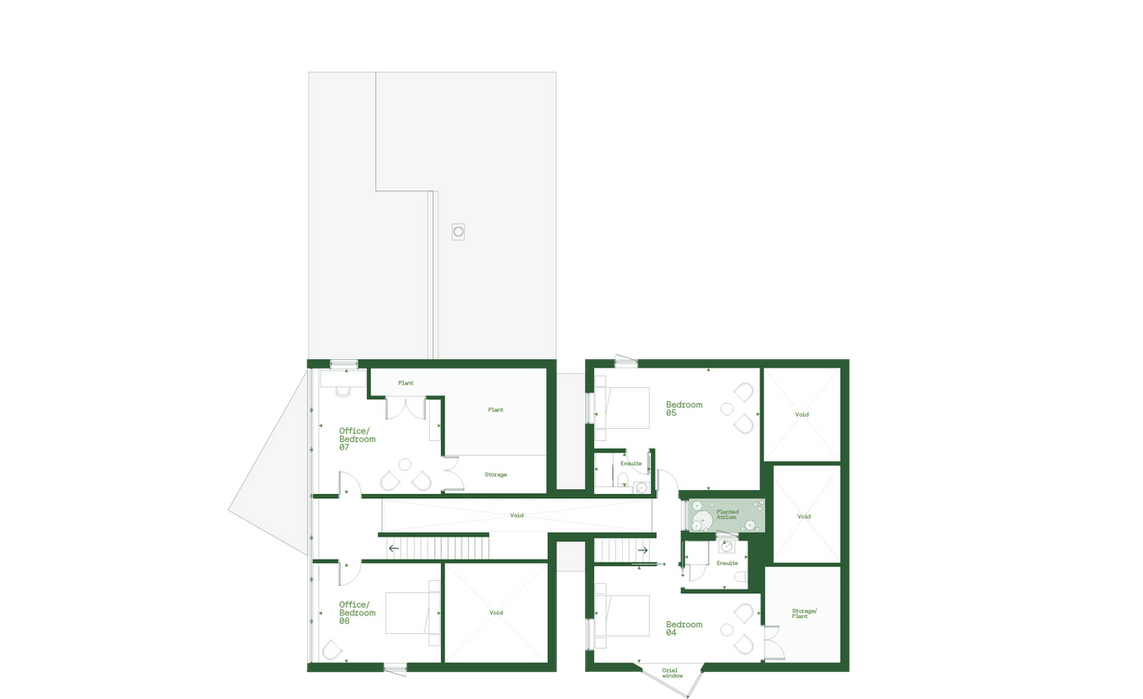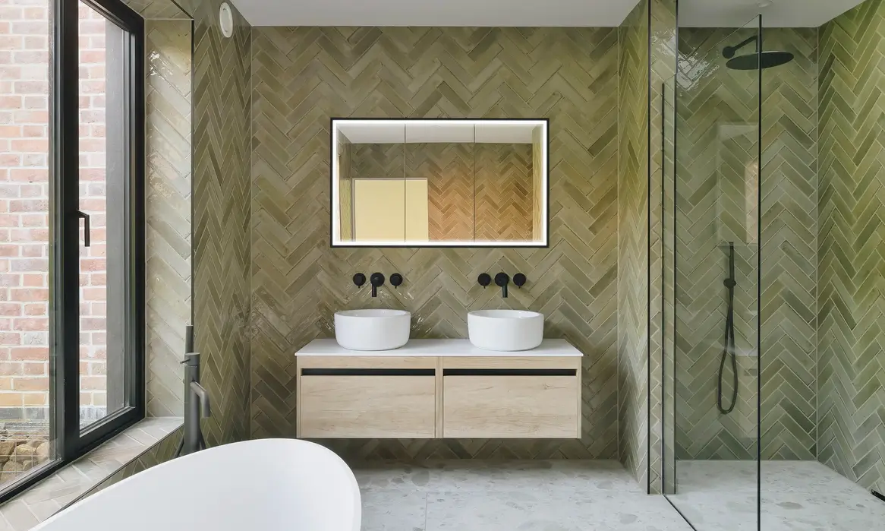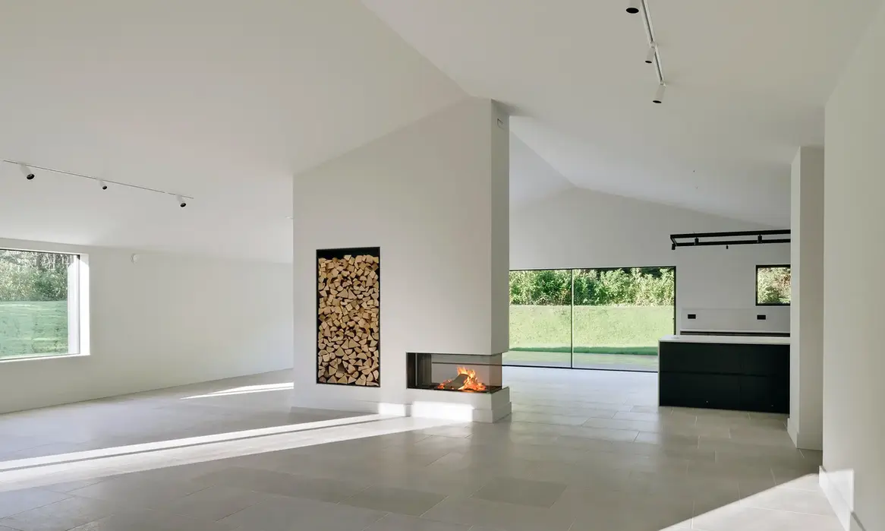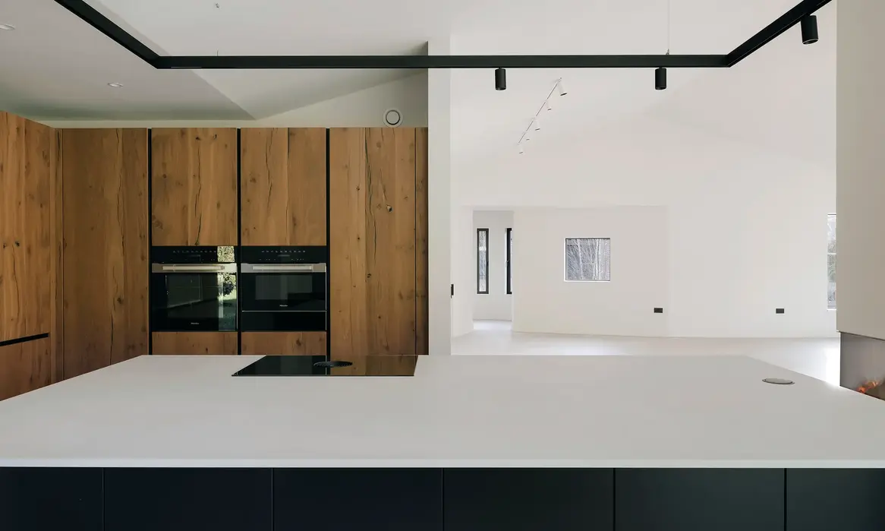GUIDED PRICE
£3,95o,000
Campion House

5058 sq ft

7

5

1
Campion House is an extraordinary two-storey residence boasting six to seven bedrooms and an impressive 5,085 square feet of luxury. Its striking double-height flint façade and portico set the stage for an architectural masterpiece. Designed with award-winning innovation, the home features expansive open-plan living spaces framed in glass, seamlessly blending elegance with nature. A stunning two-storey planted atrium opens to the sky, complemented by a signature oriel window and expansive terraces that offer breathtaking views of the rewilded landscape. Part of the exclusive Birch Grove Estate, which spans 3.1 acres, Campion House enjoys its own private gardens covering just over 0.7 acres.
-
2 Way Fireplace
-
Quooker Hot Tap
-
Energy Efficiency A
-
Award Winning Developer
-
Nature & Tranquillity
-
Ultrafast broadband installed
-
5 bathrooms + WC
-
Net Zero Energy Home
-
Sustainable Luxury Living
-
Double garage with electric doors
-
GUIDED PRICE
£3,50o,000
Blackthorn House

4,829 sq ft

6

5

1
ARCHITECTUAL POETRY
Campion House is an extraordinary two-storey residence boasting six to seven bedrooms and an impressive 5,085 square feet of luxury. Its striking double-height flint façade and portico set the stage for an architectural masterpiece. Designed with award-winning innovation, the home features expansive open-plan living spaces framed in glass, seamlessly blending elegance with nature. A stunning two-storey planted atrium opens to the sky, complemented by a signature oriel window and expansive terraces that offer breathtaking views of the rewilded landscape. Part of the exclusive Birch Grove Estate, which spans 3.1 acres, Campion House enjoys its own private gardens covering just over 0.7 acres.
RESTFUL RETREAT
The elegant eastern wing features five bedrooms, of which four are en-suite. The principal suite complete with twin dressing rooms offers a sanctuary of repose and style. The spacious ensuite bathroom boasts a striking oval bath and elegant French doors lead to a private planted courtyard, providing a tranquil connection with nature.
Bedroom 02 also enjoys its own private courtyard, serving as a serene outdoor retreat. The pervasive sense of biophilic design continues throughout Bedrooms 03, 04,and 05 harmoniously blending nature with the interiors. These enchanting rooms offer a serene atmosphere for rest and creativity.-
2 Way Fireplace
-
Quooker Hot Tap
-
Energy Efficiency A
-
Award Winning Developer
-
Nature & Tranquillity
-
Ultrafast broadband installed
-
Net Zero Energy Home
-
Sustainable Luxury Living
-
Double garage with electric doors
-
Properties in this development
Key Features
-
2 Way Fireplace
-
Quooker Hot Tap
-
Energy Efficiency A
-
Award Winning Developer
-
Nature & Tranquillity
-
Ultrafast broadband installed
-
5 bathrooms + WC
-
Net Zero Energy Home
-
Sustainable Luxury Living
-
Double garage with electric doors

Description
These remarkable architect-designed homes, revealed at the end of a 100 metre long, gated private drive, blend with the natural world to create captivating luxury living spaces. Each named after local woodland plants, the homes combine architectural refinement with the embrace of serene natural surroundings.
Outside, they gracefully meld with the contours of the land. From within, voluminous living spaces unfold to accommodate a variety of lifestyles, whether seeking a tranquil sanctuary for rejuvenation or a social haven for cherished moments with friends and family. These state-of-the-art super sustainable homes all incorporate energy efficient features such as solar panels and air source heat pumps.
Birch Grove is where responsible living coexists harmoniously with the allure of the English countryside, and cutting-edge contemporary architecture, offering a luxury, eco-conscious haven like no other.
About This Property
Inspired by Chelsea's classic Victorian-era mansions, The Lucan is an expert blend of contemporary style and thoughtful craftsmanship. Envisaged as a beacon of architecture in conversation with the rich history of the Royal Borough of Kensington and Chelsea, each residence is individually curated to be as bold and original as its inhabitants.
The ultra-sleek brick façade is a nod to the neighbourhood's architectural language, fusing the warmth of red brick with art deco green tiling, cool aluminium and minimalist glass.
The building's striking embroidered archways immediately make an impact, enhancing the building's clean lines and contours. They speak to the richness of your surrounding community and elevate each moment of arrival. Occupying a site with no adjoining neighbourhood buildings, The Lucan allows you to embrace complete privacy from dawn to dusk.
Inside, the rooms are filled with natural light, with floor-to-ceiling windows designed to open up as balconies, transforming each space and creating a true haven.
Time at The Lucan isn't just about living from day to day. It's about true belonging, connection, and community. Making the world your world and ensuring your home reflects your style and identity.
Overseeing each bespoke residence, The Luminary is a daring new type of concierge which combines the ultimate in prestige hospitality and Marriott Bonvoy benefits with an intuitive, and unrivalled, sense of service.
Whether you want to work, play, relax or retreat, The Luminary ensures you have an incomparable mixture of everyday, on-demand and exclusive services and amenities at your fingertips. From housekeeping, travel, groceries and wellbeing, to in-house tailoring, private dining and sourcing the finest epicurean experiences London has to offer: The Luminary is by your side.
Local Information
-
The Lucan is a dazzling vision of London: your gateway to the capital's most distinctive names, addresses and experiences. From the bright lights and smash-hit shows of the West End. To the exclusive brands and bold style of Bond Street. Think Mayfair. Belgravia. Sloane Square. Savile Row. The buzz of up-all-night Soho, or relaxing downtime in your neighbourhood's tranquil gardens and parks.
-
Beyond the capital's most coveted spaces and cutting-edge culture, your address here puts you within walking distance of London's most celebrated department stores: Harrods and Harvey Nichols. It gives you easy access to everyday amenities and the very best healthcare should you need it. Add a vibrant international art scene and world-leading universities like the London School of Economics and SOAS, and there can be no doubt: The Lucan puts you in stellar company.
-
Chelsea's café culture and elegant dining landscape are second to none, with fierce new pop-ups and upstart young chefs vying for attention alongside Michelin-starred legends and grand traditional eateries. From stylish brunches at Bluebird to indulgent dinners at Daphne's, each outing promises an epicurean experience to suit your mood.
-
With the neighbourhood's abundance of leafy gardens and beautiful historic parks, you're never far from quiet moments and treasured time with family and friends. Perfect for summer picnics and al fresco celebrations, casual bike rides and afternoon strolls, Chelsea's green spaces are your slice of tranquillity in the middle of a vibrant city.
Additional Information
-
Council Tax: To be determined by the local authority
-
EPC: To be confirmed on completion
-
Service charge: Estimated £14 psf
-
Tenure: Leasehold. Lease Expiry: 02/08/3021 (996 years remaining)
-
Service Charge: £14.00pa
-
Ground Rent: TBC
-
Council Tax Band: TBC
Architecturally exquisite homes seamlessly integrated with nature.
Lifestyle overview
& local insights
Chalfont St Giles, a charming village in Buckinghamshire, offers a blend of countryside tranquillity and upscale living. Known for its historic charm, excellent schools, and strong community spirit, it attracts families and professionals seeking a peaceful yet well-connected lifestyle. The village boasts picturesque streets, boutique shops, and cosy pubs, while the surrounding Chiltern Hills provide ample opportunities for outdoor pursuits. With easy access to London via road and rail, Chalfont St Giles combines rural elegance with modern convenience, making it a sought-after location for discerning homeowners.
Additional Information
Birch Grove’s sustainable credentials are second to none. Each of the state-of-the-art homes incorporates energy efficient features including integrated solar panels, air source heat pumps, MVHR (Mechanical Ventilation and Heat Recovery) Systems and electric car chargers, alongside Smartphone touchscreen controlled underfloor heating and zero VOC paint throughout the interiors. This is where responsible living coexists with the hi-end design to create an eco-conscious oasis like no other.


